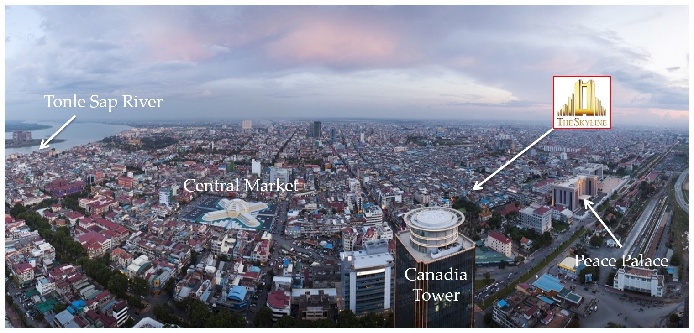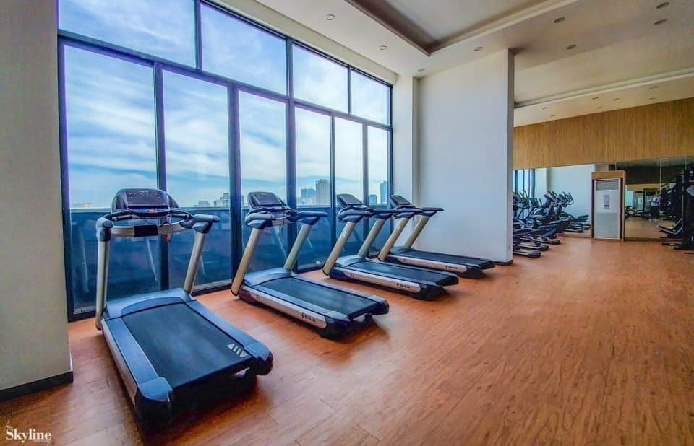項目介紹 Project Introduction |
The Skyline
開發商: SGDP集團有限公司
項目名稱:天際線
土地面積:4836平方米/52055平方英尺
任期:永久業權
地址:134街&137街,Markara區,金邊,東埔寨
項目描述:39層高的混性住宅,9層的住宅樓,6層樓高的停車場,購物中心3層及9樓的遊樂設施。
遊樂設施:游泳池,健身房,空中露台,功能廳,閱
覽室,戶外健身,景觀台,燒烤,戶外用餐,淺水池。
停車:地上六層停車場。
單位總數:Tower1&Tower2 共792單位
單位類型:
1臥室: 77.47平方米(560單位)
2臥室 105.64平方米〜111.27平方米(224單位)
3臥室(閣樓) 183.09平方米(6台)
4臥室(閣樓) 315.49平方米(2台)
預計完工日 2018年12月完工 |
The Skyline
Developer: SGDP Group Limited
Project Name: Skyline
Land Size: 4836 sqm / 52055 sqft
Tenure: Freehold
Address: 134 Street & 137 Street, Markara District, Phnom Penh, Cambodia
Project description: 39-storey mixed-use residential buildings, 9-storey residential buildings,
6-story parking lot, amusement facilities on the 3rd and 9th floors of the shopping center.
Recreation facilities: swimming pool, gym, sky terrace, function hall, reading room,
Outdoor fitness, viewing platform, barbecue, outdoor dining, wading pool.
Parking: Six-storey parking lot above ground.
Total number of units: Tower1&Tower2 total 792 units
unit type:
1 bedroom: 77.47 square meters (560 units)
2 bedrooms 105.64㎡〜111.27㎡(unit 224)
3 bedrooms (loft) 183.09 square meters (6 units)
4 bedrooms (loft) 315.49 square meters (2 units)
Estimated completion date December 2018 |
購物中心3層及9樓的遊樂設施。
遊樂設施:游泳池,健身房,空中露台,功能廳,閱覽室,戶外健身,景觀台,燒烤,戶外用餐,淺水池。
Amusement facilities on the 3rd and 9th floors of the shopping center.
Recreation facilities: swimming pool, gym, sky terrace, function hall, reading room, outdoor fitness, viewing platform, barbecue, outdoor dining, wading pool.


|
















 .......热点省份代理人 詹经理 Rock Chan
.......热点省份代理人 詹经理 Rock Chan